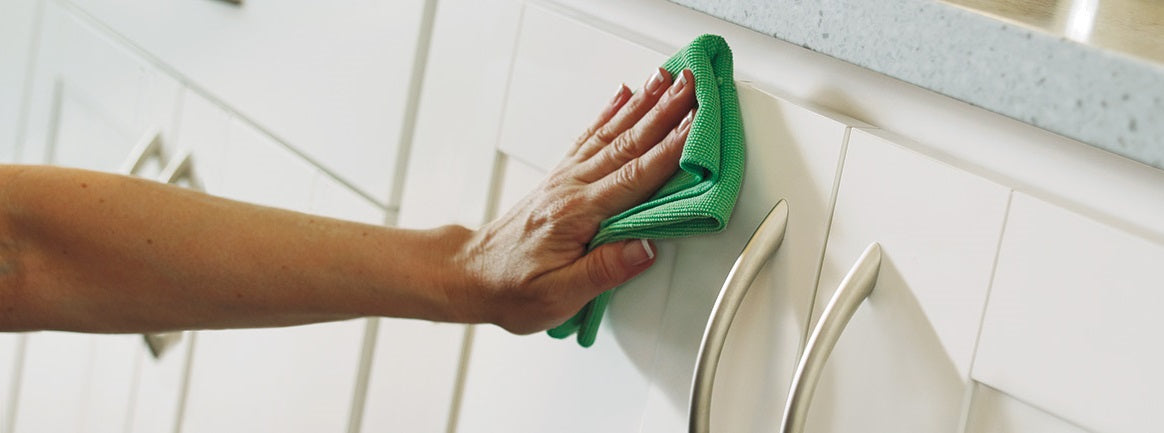In our business, the kitchen and bathroom are the engines that drive the train. We may be the engineers behind the design, but you the contractor, are the conductor. We should not ignore the other rooms that so often are coupled with the kitchen and bathroom- like the dinning rooms, living rooms and laundry room. We are here to help you impress your customer with expertise in envisioning other rooms that will ultimately enhance their homes.
Dinning Room Design Ideas
In a lot of homes, the dinning area is an extension of the kitchen. Increase the perceived space with matching cabinetry for banquette seating or breakfast nook, custom matching server, hutch, or bar area. This will not only expand the perception of the room's size, but also the function.




Living Room Design Ideas
From the dinning room, chances are you'll have a nice view right into the living room. Wouldn't a nice set of bookshelves, entertainment center or beautifully redone fireplace surround augment the cohesive design to this adjoining room? We think so.



Multi Function / Forced Organizational Areas
We cannot forget the little, yet high functioning spaces everyone is craving to add or renovate after living through COVID. We are talking about those home desks or offices, mudrooms, benches with cubbies and laundry rooms that are destined to keep us all organized.


Don't Leave Money on the Table
Our advice is to ask the intimate questions you need to. Remember your clients already trust you, your knowledge and skill set based on the work you've already done for them. When you bring us in to measure the rooms, we can size up what could complete the renovation. Let's not risk leaving money on the table by only targeting the kitchen and bathroom, and design for a lifestyle and ambiance. Besides, nobody likes to wear a new dress with old shoes. 👠 We will be with you every step of the way.



