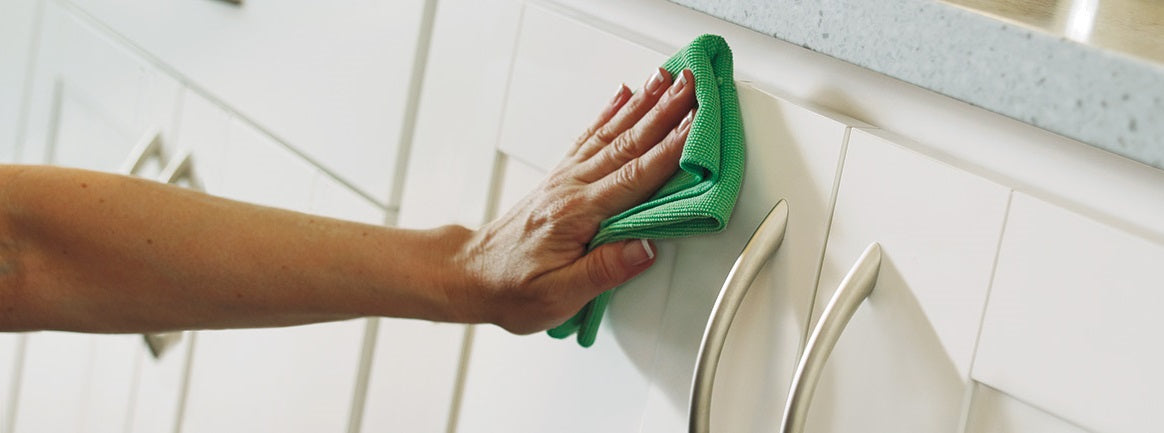As the population ages, more homeowners are choosing to stay in their homes rather than relocate elsewhere. This trend, known as "aging in place," requires thoughtful home design to ensure safety, comfort, and accessibility. Kitchens and bathrooms—two of the most used and often most hazardous spaces—should be designed with accessibility in mind. Whether you're here for yourself, your parents or your clients, here’s how you can help create spaces that allow its occupants to live independently for years to come.
Key Considerations for an Accessible Kitchen
1. Smart Layout and Clearance
- If the kitchen is to be renovated, be sure to communicate with the designer the "aging in place" thought process. Have the kitchen designed with open floor plans to allow for easy maneuverability, especially for those using mobility aids.
- Ensure there is at least 42–48 inches of clearance between counters and islands to accommodate wheelchairs or walkers.

2. Accessible Countertops and Storage
- Vary countertop heights to accommodate seated and standing users.
- Use pull-out shelves, super susans, and deep drawers instead of traditional base cabinets for easy access. Even if you're working with an existing kitchen, you can shop for "after market" storage conveniences, and install them in existing cabinetry.
-
You can even opt for touch-to-open cabinets and drawers to eliminate the need for twisting or pulling. This is definitely something to discuss before installing; sometimes you can't teach an old dog new tricks.

3. User-Friendly Appliances
- Install wall ovens at an accessible height to reduce bending and lifting.
- Choose cooktops with front-mounted controls to prevent users from reaching over hot surfaces.
- Suggest refrigerators with pull-out shelves and side-by-side doors for easier access.
Essential Features of an Accessible Bathroom
The bathroom is another place that should be upgraded to ensure safety and accessibility for those aging in place. Whether renovating, or trying to work with whatcha got, there are options! Let's go over potential features of an accessible bathroom.
1. Barrier-Free Showers and Tubs
- Install curbless, roll-in showers to eliminate tripping hazards. {See an example of a curbless shower in the shower below}.
- Use built-in or fold-down shower seating to provide comfort and safety. When you're doing a full on renovation, it is easier to add a built in bench. But if that isn't in the cards, or the space isn't large enough, there are Shower Seats you can purchase to add to the space. Here are some of our favorites:
- Choose handheld showerheads with adjustable height settings for flexibility. If able, we suggest installing the handheld shower by the seat or bench.
 2. Safe and Secure Flooring
2. Safe and Secure Flooring
- Use non-slip tiles or textured flooring to prevent falls.
- Opt for matte finishes to reduce glare and improve visibility.
3. Easy-to-Use Vanities and Toilets
- Install floating or open-base vanities to allow wheelchair users to roll under the sink.
- Raise toilet heights to 17–19 inches (ADA-compliant) for easier use.
- Add grab bars near toilets and showers for stability and support. We have a really great collection of fashionable, yet functional grab bars here.
- Install bathroom organizers to keep their grooming products coming to them, instead of the other way around. Some of our favorite bathroom organizers can be installed into existing cabinets or placed in new vanities. Definitely shop the page, for inspiration and ideas.
Final Touches for Comfort and Safety
- Ensure bright, evenly distributed lighting to improve visibility.
-
Use lever-style handles for faucets, doors and shower trims & shower trim diverters, as they are easier to operate than knobs, or buttons. This is something we always keep in mind, especially for those who have arthritis. Our go-to brand for lever-style shower trims & diverters is Delta, like this one here:

- Consider smart home technology, such as motion-sensor faucets, voice-activated lights, and remote-controlled blinds. This is definitely something you should discuss with your loved one before investing in them.
By incorporating these design principles, we can help create kitchens and bathrooms that are both beautiful and functional, allowing the loved one to age in place with confidence and dignity. Thoughtful planning now, can make all the difference in their future comfort and independence.



