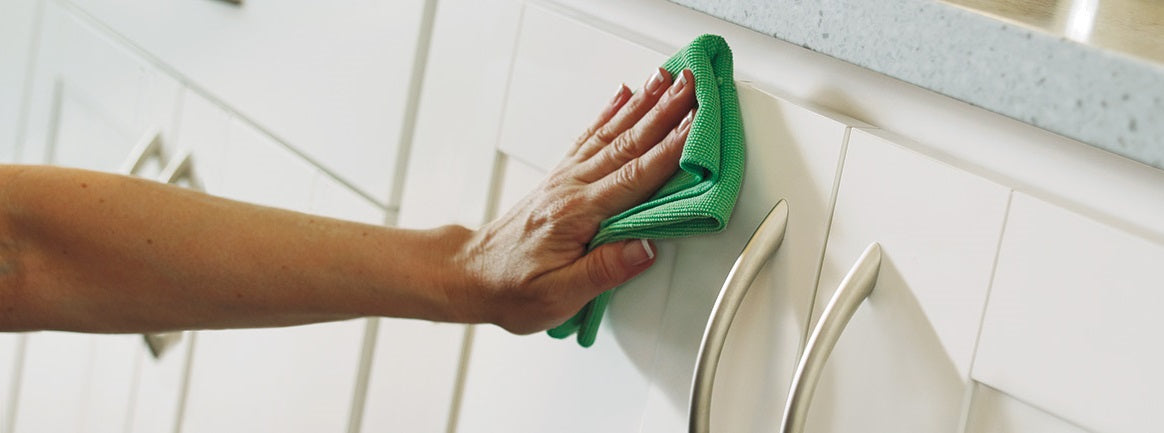The COVID-10 pandemic has given us this "new normal," that left us all trying to find our footing. Since we don't know when or if this "new normal" will ever end, we have to prepare ourselves to learn how to design and sell remotely. We wanted to share tools and information we have found useful from our partners, that may help you and your clients progress with a project.
1. Planning Phase
All great things need a plan; A renovation project isn't any different. The first step in planning a home renovation project is to assess the current space over a period of time. And since the Coronavirus has given us nothing but time, it should be rather easy to notate the positives and negatives of the space. Then you want to imagine the new space. Be sure to do so while considering the family's needs. We suggest organizing these ideas in a 'Need, Want, Wish' type of layout. In fact, we created this little handy chart to keep those thoughts prioritized.
This is also a great time to start Pinning on Pinterest, Creating Ideabooks on HOUZZ, saving images or clipping pictures and ideas that inspire you.
You also want to start thinking about your bathroom or kitchen appliances. If you are more of a visual person, download Kemper's appliance selection guide here.

2. Setting a Budget
Now that you have a better understanding of the what you want to do, and the scope of the project you are about to embark on, it is now time to set a budget. Setting a budget expectation is important to the success of any remodeling or new construction project.
Our Cost Calculator is a handy tool that you may want to check out whether you have a budget in mind, or not. If you have an amount you want to spend, it will break down the budget and show you allocation for cabinets, flooring, countertops etc. If you don't know what your budget should be, the cost calculator can give you a budget based on your home's value. We suggest adding 10% to these numbers, because we live in New York.
Your designer will ask for your budget. This information helps us steer you towards brands and designs that will keep you within your budget. It is not used for anything other than that.

3. Measure
Measuring your space is a critical step in determining your room layout. Now normally, your ADirect designer would come to your home to do a field measure of the space. However, during a pandemic, we are all aware that things are now different. If the homeowner is comfortable, our designers are still willing to come to the house with a mask and gloves to measure; as long as the home is healthy and proper distances are kept. If this is not something the homeowner is comfortable with, we have put together tools that will aid you in providing us with preliminary (aka rough) measurements.
Preliminary/rough measurements, are helpful in determining the overall scope of the project and to help us start designing the room layout. We have gathered guides that will instruct you in a step-by-step basis to measure the space. (Now do not worry! We will not allow you to order without coming and double checking all the measurements before ordering.)
If you feel more comfortable doing this with your designer on FaceTime or Zoom, we can absolutely accommodate that request as well! There are also some great AR apps that you can use to during the measuring process, like Measure from Apple or MagicPlan App.

4. Designing the Room
After all the measurements and information from steps 1-3 have been gathered, we will come up with a preliminary 3D design. These will be emailed to you and/or your client. Once you receive them, fully digest them. Print them out, mark them up, note where you'll store things, changes that need to be made etc. We allow up to two revisions at no additional cost. Once the layout and design is locked in, we can then move on the everyone's favorite part- Styling!

5. Styling the Room
After the layout is complete, normally we'd have the homeowner come to our showroom to see all of your door styles & finish options in person. This still can happen. Currently, we are opening our showroom room up after hours, by appointment only. Every person requires a mask and gloves, including our designers. If the homeowner is NOT comfortable with this, we can provide websites, literature and even ship some samples to them to help move the job forward.
If you are coming to the showroom, bring anything that will help make your decision process easier (flooring, backsplash, paint colors) Even if that is your mom. Bring her! After selections have been made, we can then quote. We work to get quotes out within 24 hours on stock cabinetry lines.

6. Ordering & Install
We will require sign offs and deposits to commence production on your order. The good news is, this can be done by email or mail. All status & delivery updates will be communicated to our customer (contractor/interior designer). We will manage all logistics of materials ordered through us, and your designer will stay with your job throughout the entire install. Living through a renovation is not easy. Living through a renovation through an epidemic is a whole new level. Here are some additional links to help you prepare.




