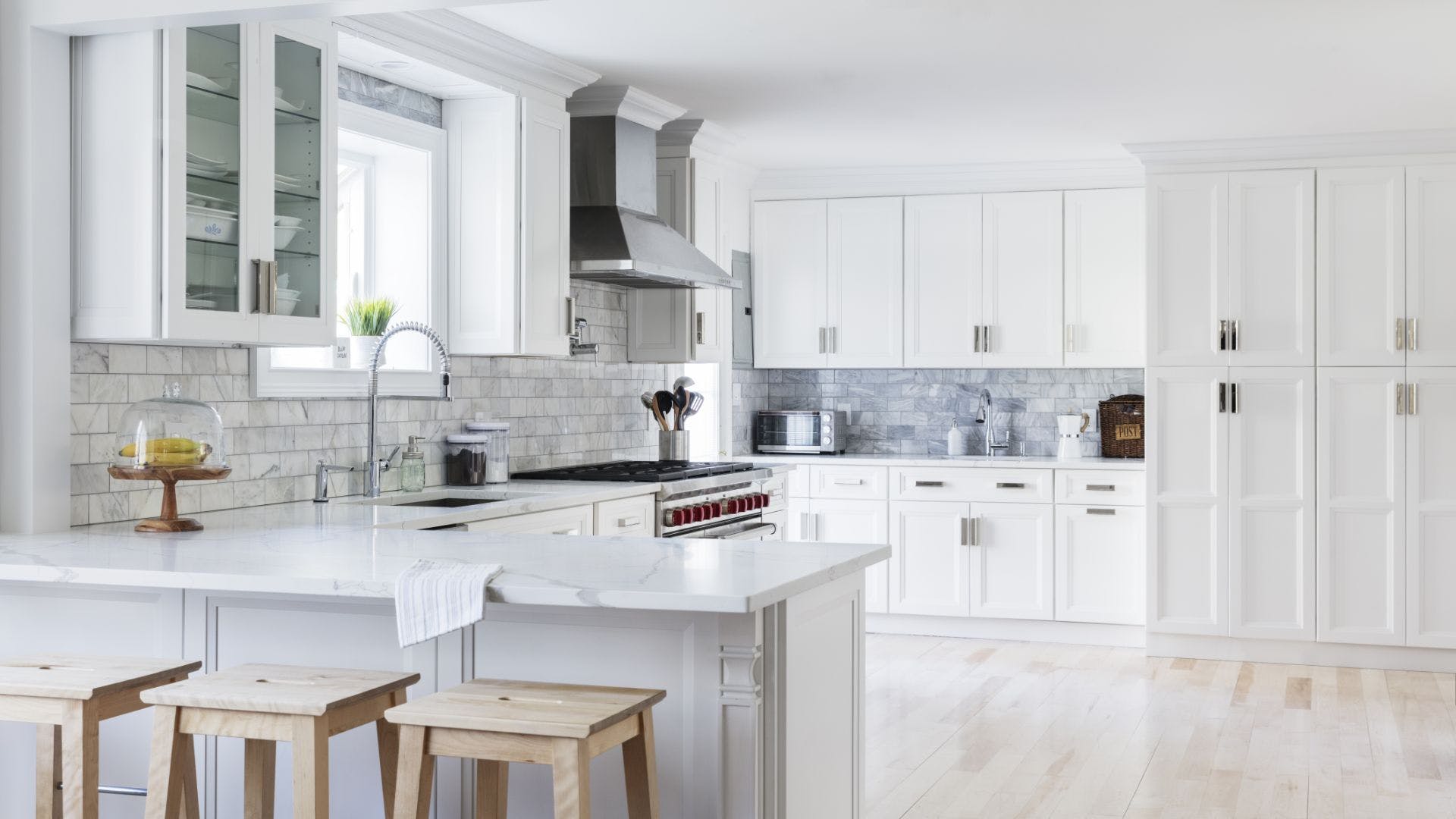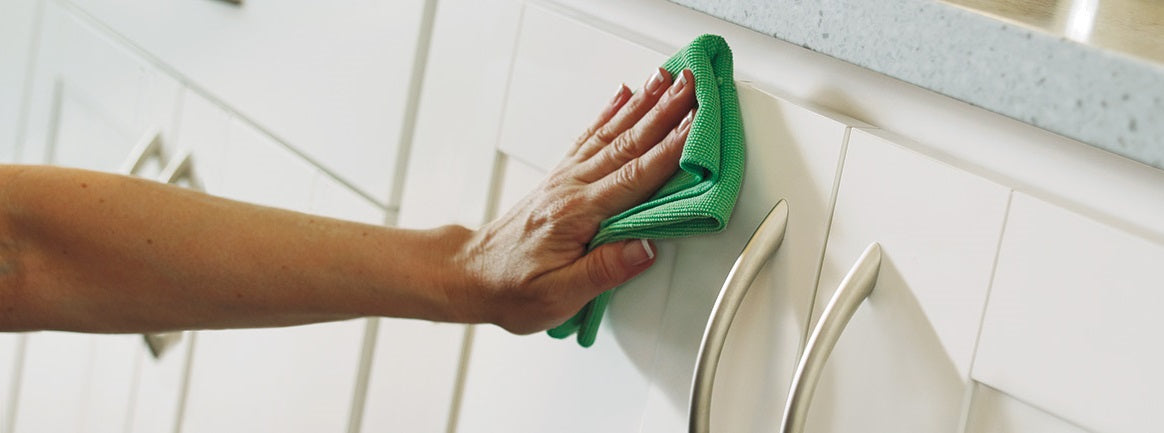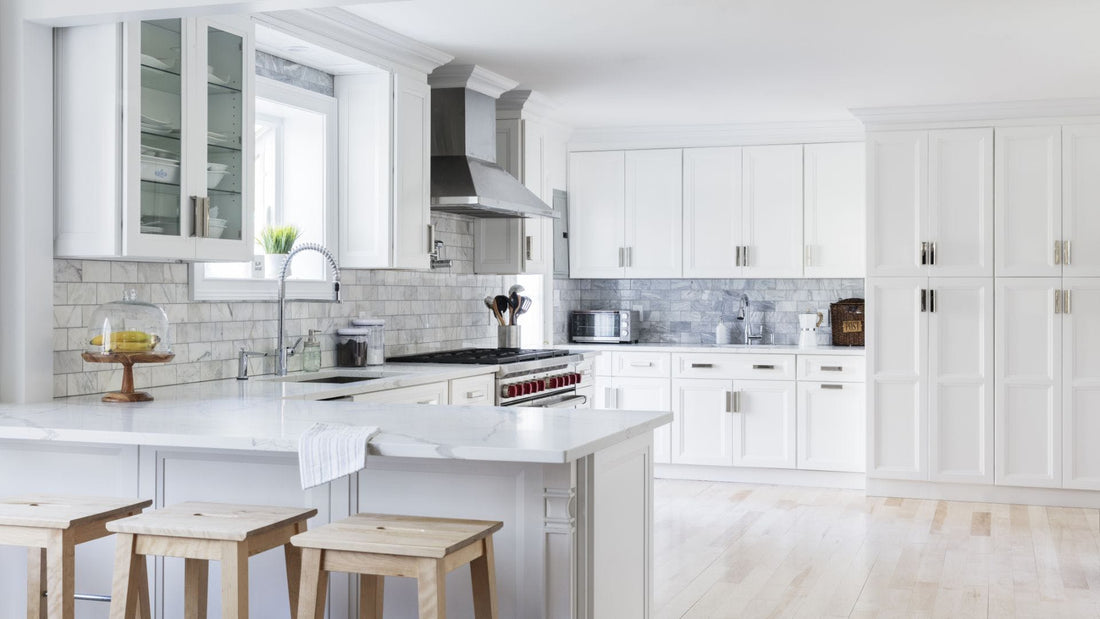Ah the kitchen island. It has been around since the 1800s, when European homes set a worktable in front of the hearth or stove. Its function began to change in the 1930's, when Franklin Loyd Wright was asked to design a kitchen where the client could interact with guests while she prepared the meal. The kitchen truly began to evolve once the line that separated cooking and preparing from the rest of the house was erased. Kitchen islands became mainstream in the 1980s. And now? Well they've become the focal point and the central hub of today's kitchen.
With all that being said, incorporating a kitchen island into a design is one of the most popular requests we get from clients. And who wouldn't want an island? Not only do they add additional countertop space but added storage as well. And in some floor plans, the island can provide a place for seating.
 Collaboration with J. Murphy Building Contracting
Collaboration with J. Murphy Building Contracting
However, just because someone wants an island, does not mean their existing space will allow it. Remember, measurements don't lie. An island requires a good chunk of space; Space your room might not have. When this is the case, we may introduce the idea of a peninsula instead.
What is a Kitchen Peninsula?
These two design terms - island and peninsula - are exactly as your learned them in geography class. A kitchen island is completely s̶u̶r̶r̶o̶u̶n̶d̶e̶d̶ ̶b̶y̶ ̶w̶a̶t̶e̶r̶ seen and accessible on all sides. Where a peninsula is accessible at three sides. The fourth side is either attached to a run of cabinets (in a U-shaped kitchen) or attached to a wall (in a L-shaped kitchen). This diagram will give you a visual of the different types of peninsulas.

When to use a Kitchen Peninsula
Peninsulas have many of the same benefits as an island. Both offer functionality of extra storage, counter and seating space. The decision between the two is essentially based on available space and lifestyle.
Available Space
An island requires ample space on all sides. The general rule is a passageway for traffic to just walk through, should be 36" wide. But in work areas where major appliances are located (sink, range, refrigerator), walkways need to have 42"-48" of open space. If the workstations are back to back, then as designers we really like to see 48"- 60" to allow enough space for two people to work at the same time.
If the measurements of the room come up short (generally less than 13 feet wide), a peninsula will be a better alternative. It provides many of the same benefits as an island, but is more suitable for smaller spaces.

Collaboration with HOMEREDI
Function & Use
How you live should be a great determinant of kitchen floor plan. The same is true when deciding between an island or a peninsula. If you can choose, consider how you plan to use the space and how it connects to the rest of the house for your answer.
Islands keep with an open floor plan, by breaking up a large space without closing it off. Where peninsulas close off a distinct section, by creating a boarder between living and cooking space. If you plan to do a lot of entertaining, the island might be a better choice. It will let the cook remain part of the party while they prepare food. Where as a peninsula gives the cook some privacy.
Another thing to consider is the flooring. Since peninsulas create the illusion of two distinctly separate areas, the flooring can be different from the kitchen to the adjoining section. Since an island is chosen to keep a continuous look, the flooring should be the same throughout.

Collaboration with Steckowski Construction
Can a kitchen have both an island & a peninsula?
Although it is not common, yes a kitchen can have both an island and a peninsula. In order for a kitchen to have both, the room is either above-average in size, or the island is pretty small, most likely sans seating. Here are a few kitchen designs we have done that did in fact have both an island and a peninsula.

Collaboration with Colours Construction

Collaboration with Long Island Creative Contracting

Collaboration with Steckowski Construction
What else do you want to know?
We took to Instagram and asked what else you may want to know on this topic. We got a few questions we are going to answer now. If you have a question, add it to our discussion below! And don't forget to follow 😉
Are Kitchen Peninsulas Outdated?
Speaking on design trends, yes a kitchen peninsula is a bit dated. They were more popular in the 70s. However, if your space does not have enough room for an island, than I'd still recommend going for a peninsula. It will give you all the benefits of the island you are looking for. Just keep your cabinet door style, finish and countertop selections on par with today's trends and you'll be looking at a beautiful, functional kitchen. (Functional being the key word)
How long should a kitchen peninsula be?
The length of your peninsula will be determined by the measurements of the room, and the floor plan. NKAB (National Kitchen & Bath Association) recommends that you keep 42" of space between the end of a peninsula and any other counters, work areas, appliances or walls.
How far should a countertop overhang for seating?
When seating is desired, the standard overhang for a kitchen island or a peninsula is 12". This overhang works with most materials, including natural stones like granite. With a quartz countertop, you can go up to a 15" overhang without needing additional support. After that, a support system will be needed- like corbels, legs or hidden braces.
How do you select lights for your kitchen islands and peninsulas?
Since there aren't any hard, fast rules when it comes to lighting, a lot of it will come down to function & style. Things to consider when selecting lights for your island or peninsula:
FUNCTION | Illumination Needed for the AreaYour kitchen plan should include lighting especially ample illumination over dedicated work areas. Take a look at your island or peninsula. Is this a work area that needs illumination more often than not? Then recessed lighting would be your answer. Recessed lighting is a plain, simple look without any decorative elements, and provides arguably the most mount of light. I personally like recessed lighting over peninsulas more so than pendants. This way the space above the countertop is visually open at eye level. This will maintain an open feel with an unobstructed view into the kitchen.

STYLE | Decorative Element
If your kitchen island or peninsula is more for play than work, consider introducing decorative lighting. Decorative lighting (like pendants, linear lighting or even a chandelier) will not only give you an avenue to showcase your style, but provide softer lighting for hanging out. When choosing your lighting, be sure...
- The lights are large enough in respect to the length of the peninsula or size of the island
- Provide just the right amount of wattage for desired functions
- Enhances the overall style of the kitchen.

If you're looking for my personal take, go with pendants over your island. Islands are usually the main focal point in today's kitchen. Make it dramatic with the perfect pendant. Here are some of my personal favorites:
(click on the images to shop)






1 comment
I find the all white concept attractive. What would be the drawbacks?
———
DirectCabinets.com replied:
To me there are only a few drawbacks to an all white kitchen. The first being, a true white kitchen is done so by a painted finish. Paint is less durable than a stain is as far as wear and tear goes. If the kitchen is being used, especially by those who may do abusing (ie kids, guests, animals) a stain will hold up better in those heavy accessed areas. And #2- Some people feel white is too sterile looking. To that I say, there are so many whites to choose from; be sure yours works with your desired look and effect. And don’t be afraid of color, texture or some way to personalize your white kitchen from someone else’s. Infuse your style and character into the room, and you will never be disappointed.